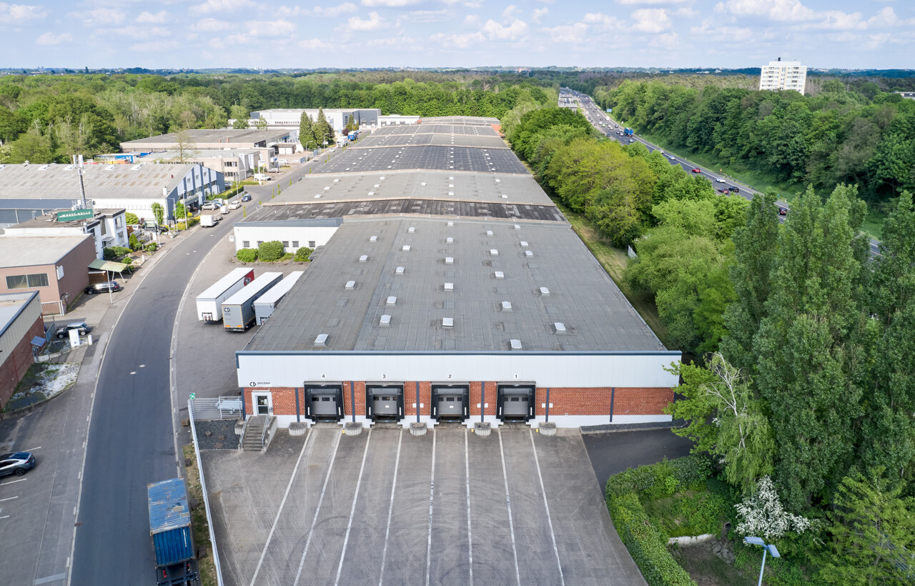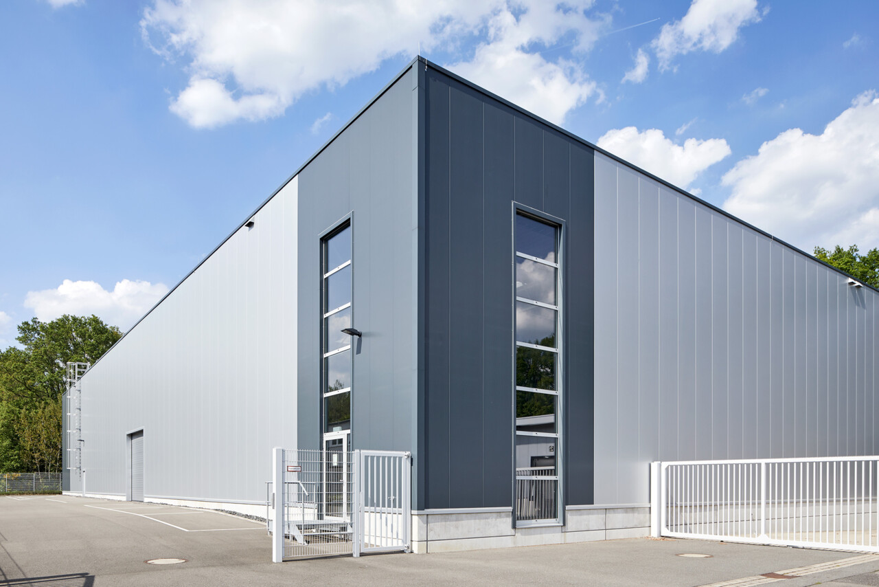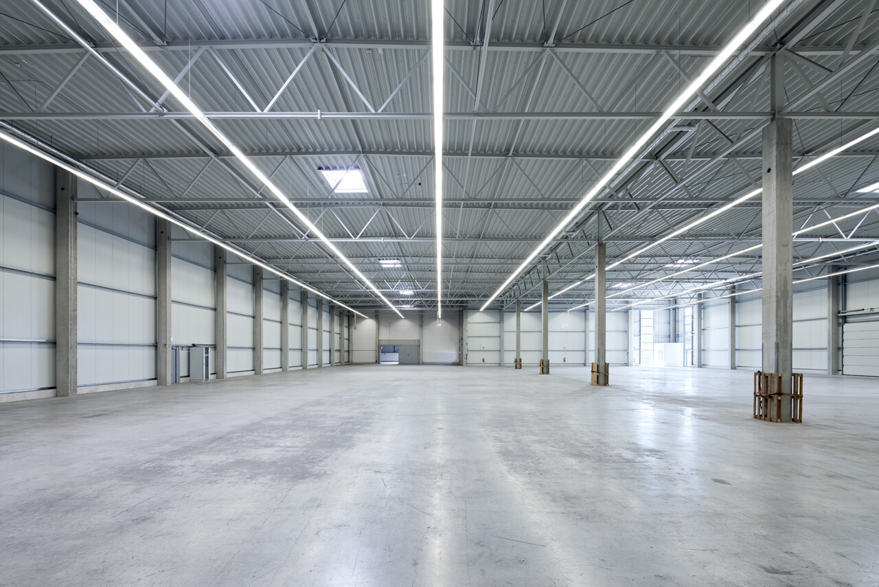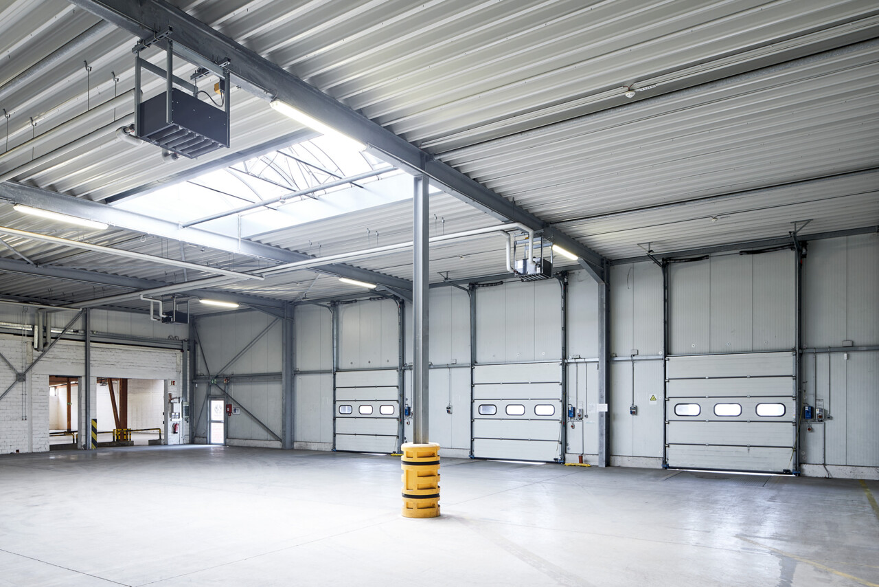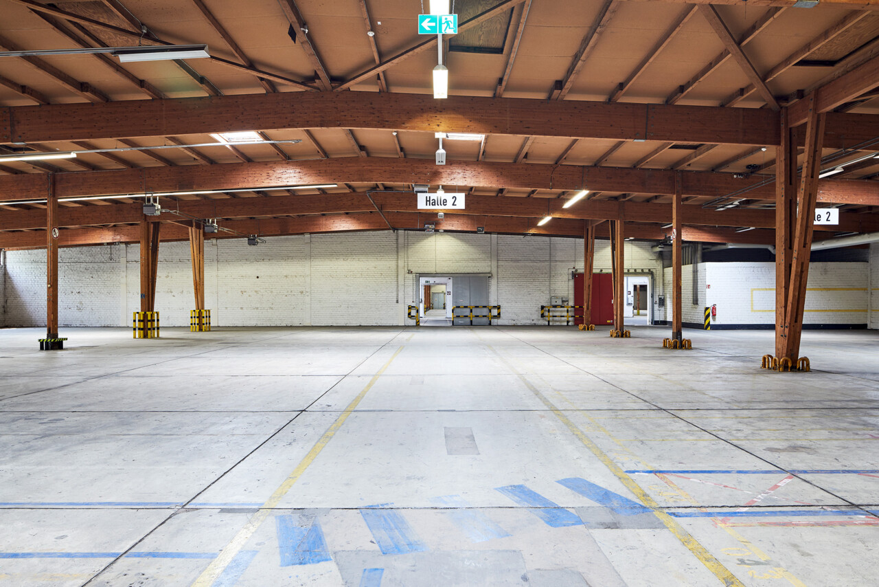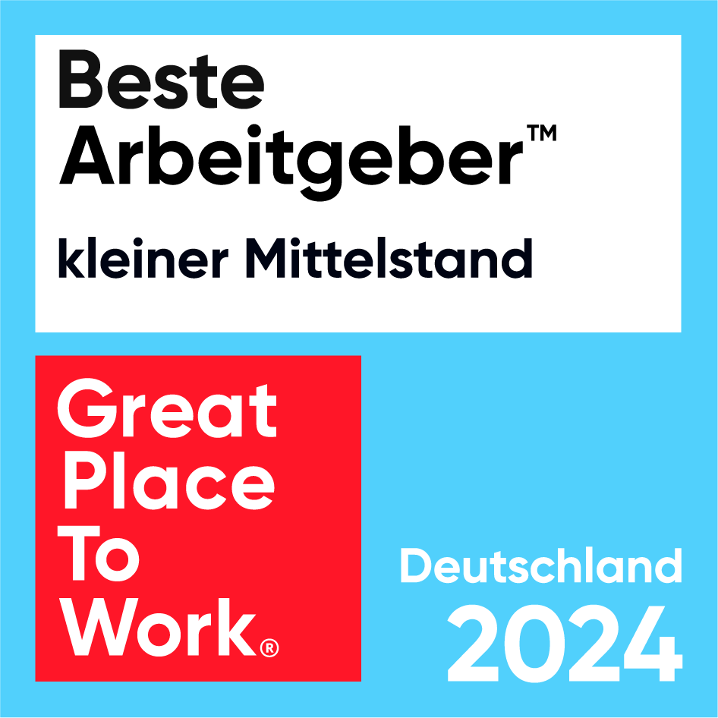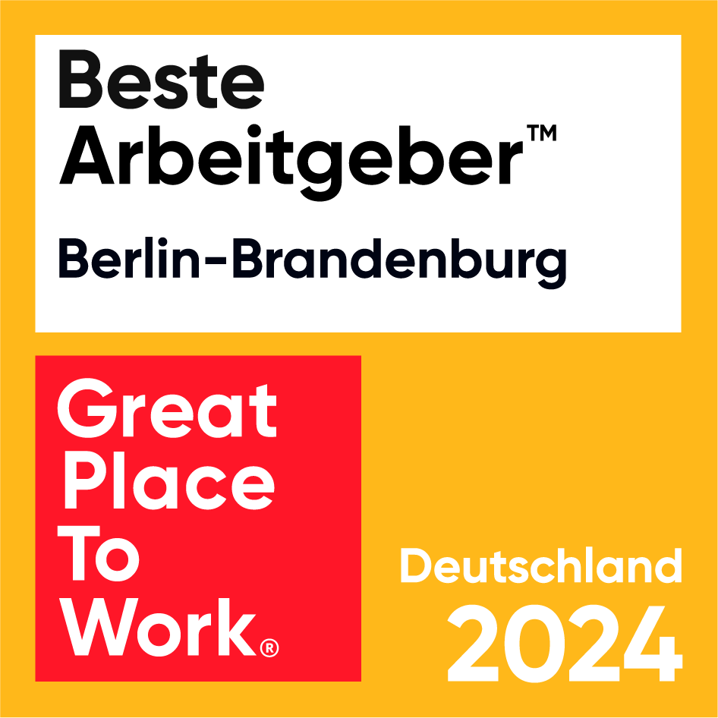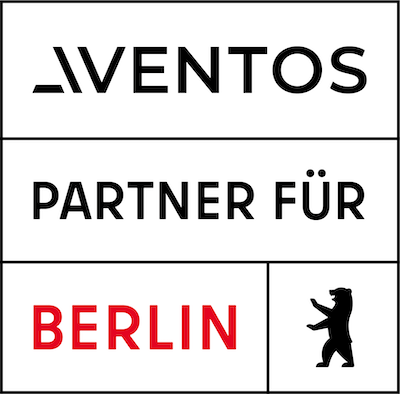bento LEVERKUSEN
A majority of the complex was built in 1970 using a flexible construction method, supplemented by a modern new building and extensions in 2015. The roof is constructed with glued solid wood panels and solid wood supports, with walls made of steel supports and intervening masonry walls, all of which combine to guarantee a high level of sustainability and lend an attractive appearance to the halls.
The aim is to strategically realign the property under the guiding principle of creating a sustainable multi-tenant complex with separate rental units.
